The Fynn Brings Urban Rental Model to Chicago Suburbs
BKV Group has announced the completion of The Fynn, an eight-story, 212-unit multifamily development at 183 N. Addison Ave., in Elmhurst, Illinois, a western suburb of Chicago.
“The Fynn is a one-of-a-kind development for Elmhurst, and we wanted to make sure that a modern luxury building would fit into the overall aesthetic of the neighborhood,” said BKV Group’s Renato Gilberti, AIA, LEED AP BD+C, senior architectural designer on the project. “The goal was to maximize the net residential area of the building while reducing the visual impact of the building’s mass at street level. We worked closely with the LMC team and the City of Elmhurst to increase the number of stories allowed along Addison Avenue and the back side of the project.”
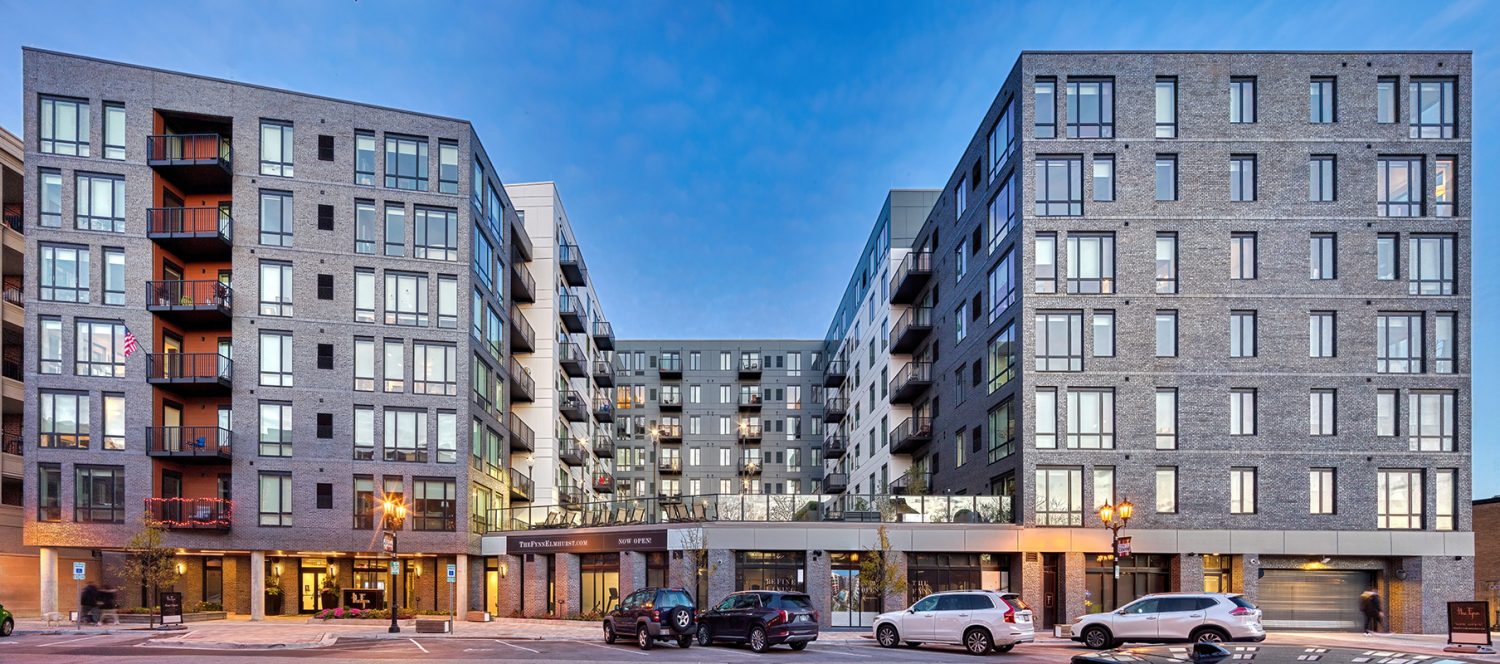
BKV Group supported the development of The Fynn, utilizing its full-service model, by providing planning and pre-development services and leading all engineering, architecture, interior design and landscape architecture. The use of light gauge steel construction – popular with high-density, urban infill projects – allowed for a more vertical design of the building while minimizing costs, shortening the construction timeline and lessening environmental impacts.
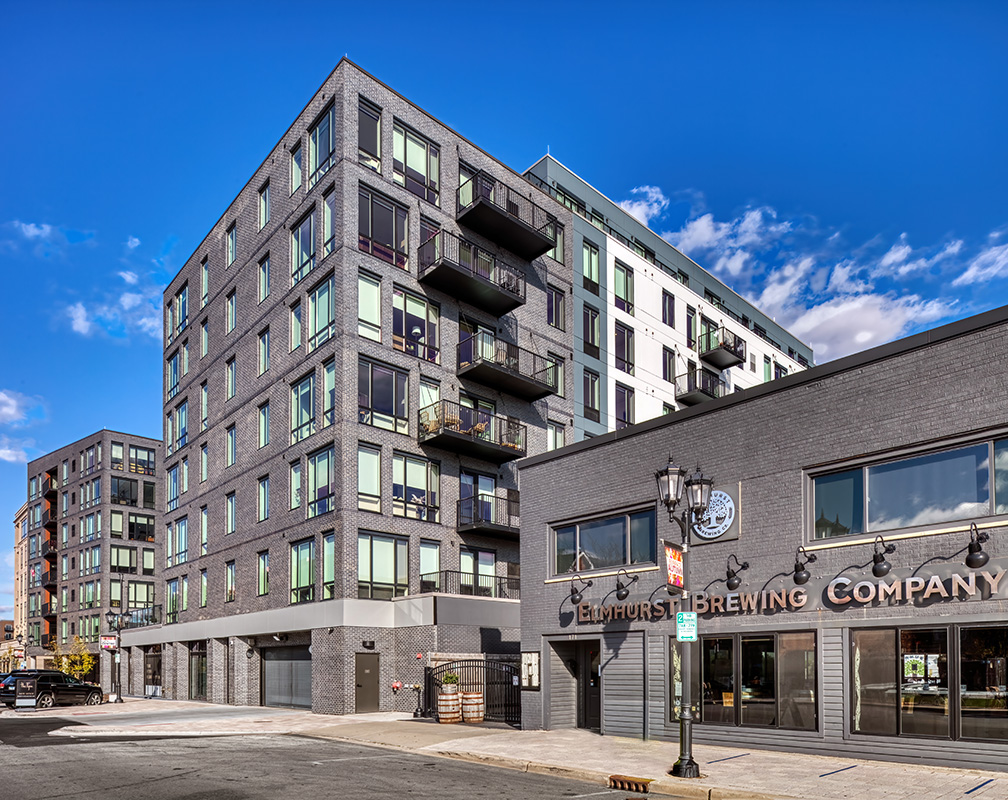
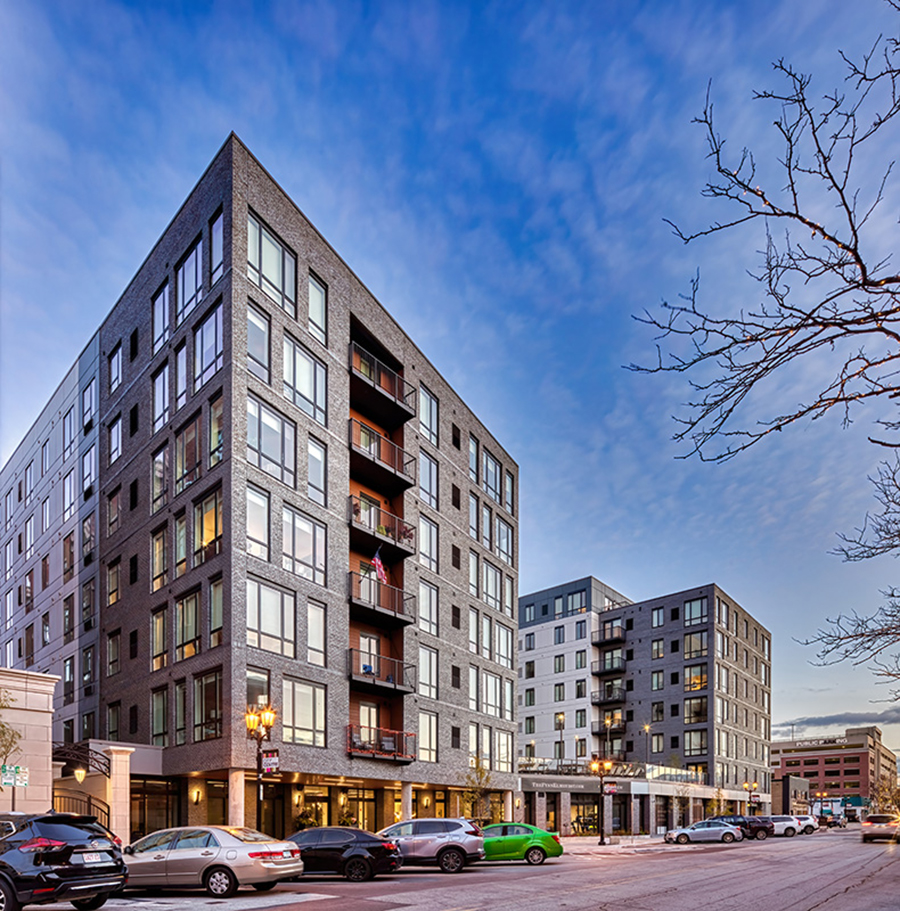
“Utilizing a light gauge steel super structure allowed us to achieve the density required for a financially feasible project while still accommodating the setback requirements set forth by the City of Elmhurst,” said LMC’s Jeff Woll, AIA, vice president, development. “The up-front planning simplified detailing and production, saving both time and money. The fit and finish, diverse amenity package, and unique floor plans allowed LMC to provide an exceptional living experience to one of Chicago’s greatest suburbs.”
BKV Group was able to reduce the structure’s perceived density through the addition of a second-level courtyard that allows for more open space along Addison Avenue. To maximize the amount of daylight that would reach the courtyard’s outdoor pool, the firm placed the entrance on the development’s northeast corner, with the first-floor podium tucked diagonally under the north wing, further away from the street than the south wing, in an opposing angle to the base. The community also has two levels of below-grade parking, which further activates the streetscape. While the building’s frame was created using cold-formed steel, the building itself is composed of masonry, fiber cement panels, and simulated wood panels.
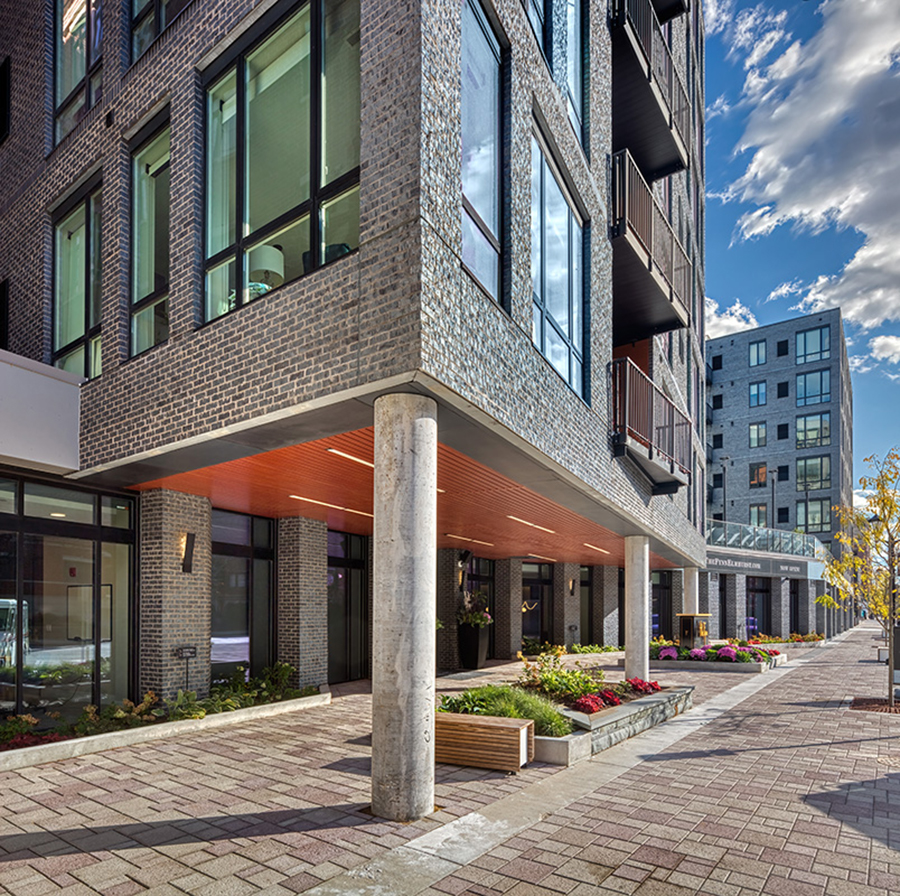
“There has been a great desire among our residents to bring more urban living options to the Elmhurst area. With its proximity to neighborhood attractions, restaurants, the Metra station, and quick access to I-290 and I-294, The Fynn fits the bill in so many ways and will serve as a centerpiece of our downtown core for years to come.”
Scott M. Levin, Elmhurst Mayor
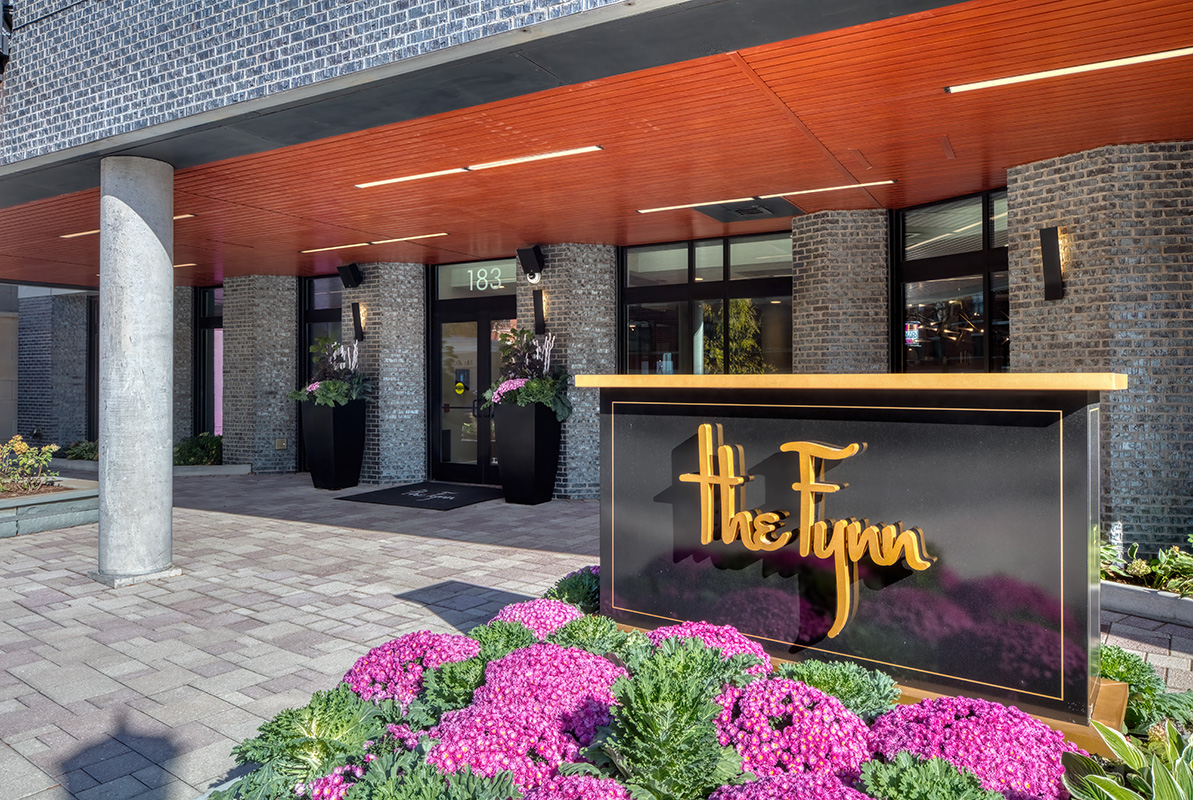
The urban design carries through to the property’s interior, where a mix of warm and cool materials, including textured woods and mixed metals, create sleek spaces throughout the building. Community amenities at The Fynn include a resort-inspired pool deck with fire pit and gaming, community lounge with entertainment bar, coworking stations, fitness center and exercise studio, do-it-yourself space with bike lounge, dog run and spa, and sky club with views of Elmhurst and downtown Chicago.
“The Fynn provides an urban lifestyle and upscale amenities in the heart of this commuter-friendly suburb with its modern use of traditional materials that make this building stand out, while also celebrating the city’s historic past,” said BKV Group’s Chelsey Orlowski, NCIDQ, IIDA, interior designer on the project. “We intentionally activated the street frontage with a coworking space, fitness room, and bike lounge, and pedestrians are able to peer into the large glass storefront windows to view the lobby’s unique five-foot high fire feature and floor-to-ceiling wood slatted coworking booths.”
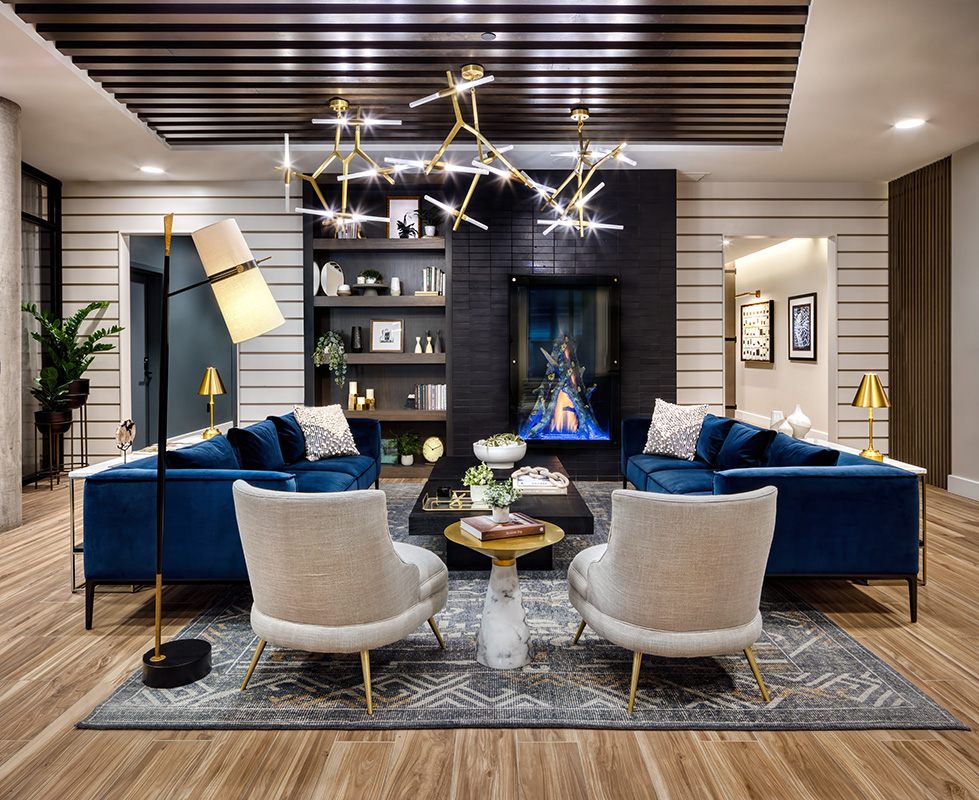
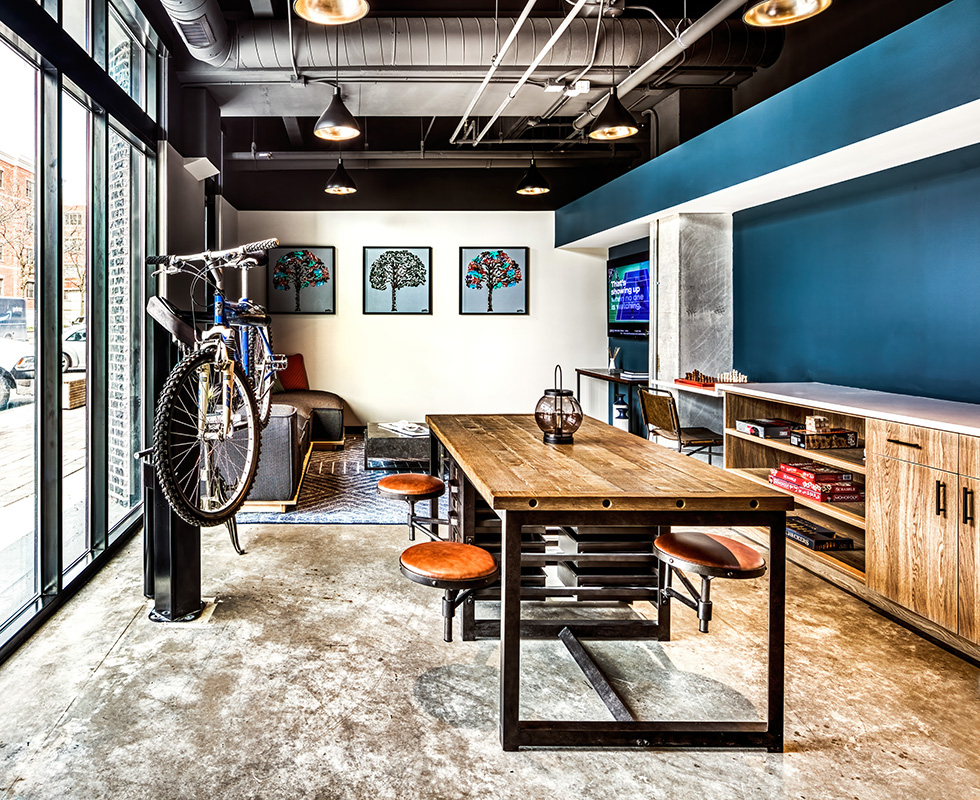
In-apartment features include two-toned custom cabinetry with champagne bronze pulls, a white chevron-patterned backsplash in kitchens, polished quartz countertops, luxe wood window shades, craft wool tile flooring in bathrooms, and Moen plumbing fixtures.
The Fynn is one of 80 projects across the country designed by BKV Group using light gauge steel construction. For more information on the firm’s approach to total building design at The Fynn, visit: https://bkvgroup.com/projects/the-fynn/