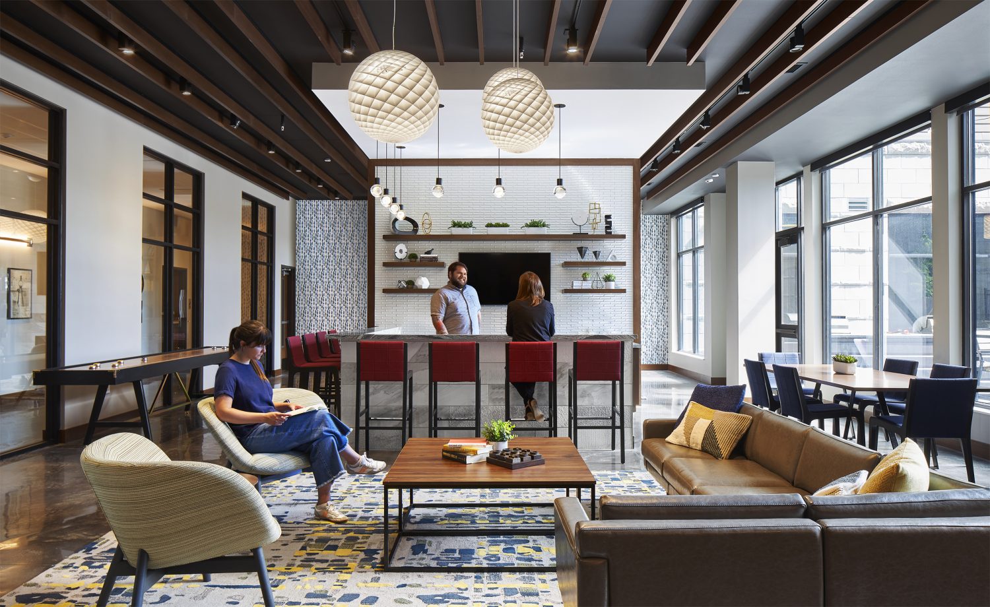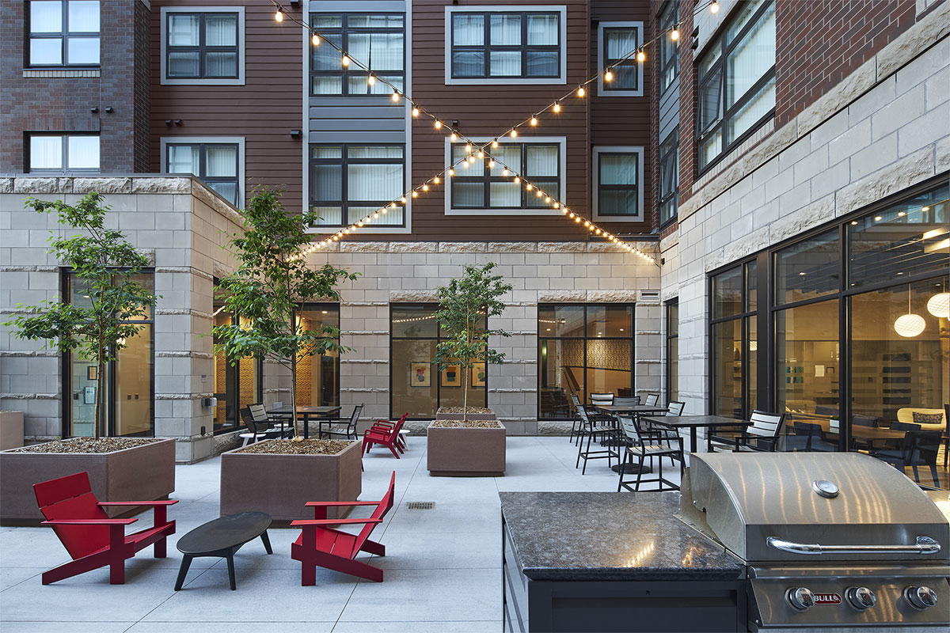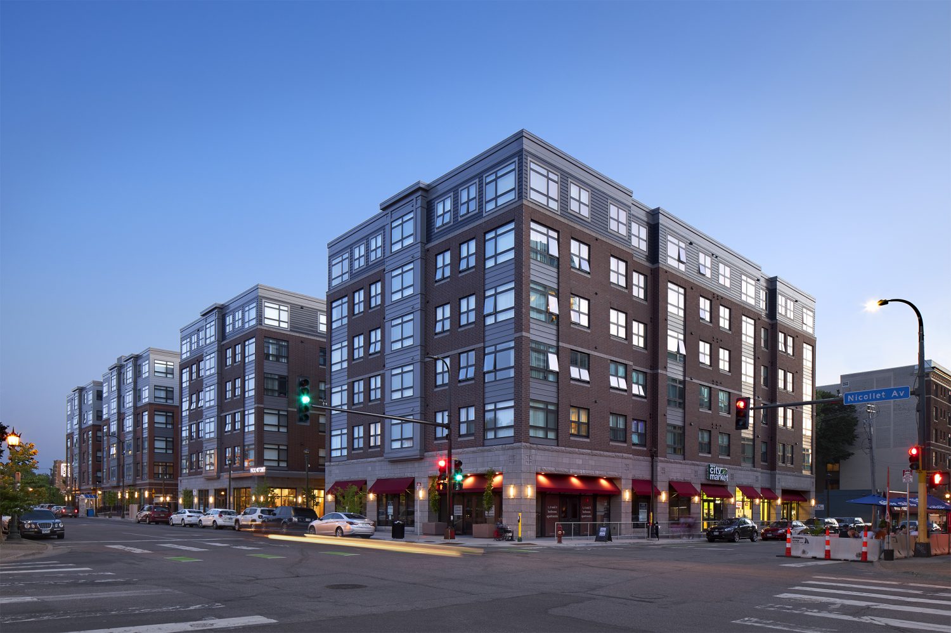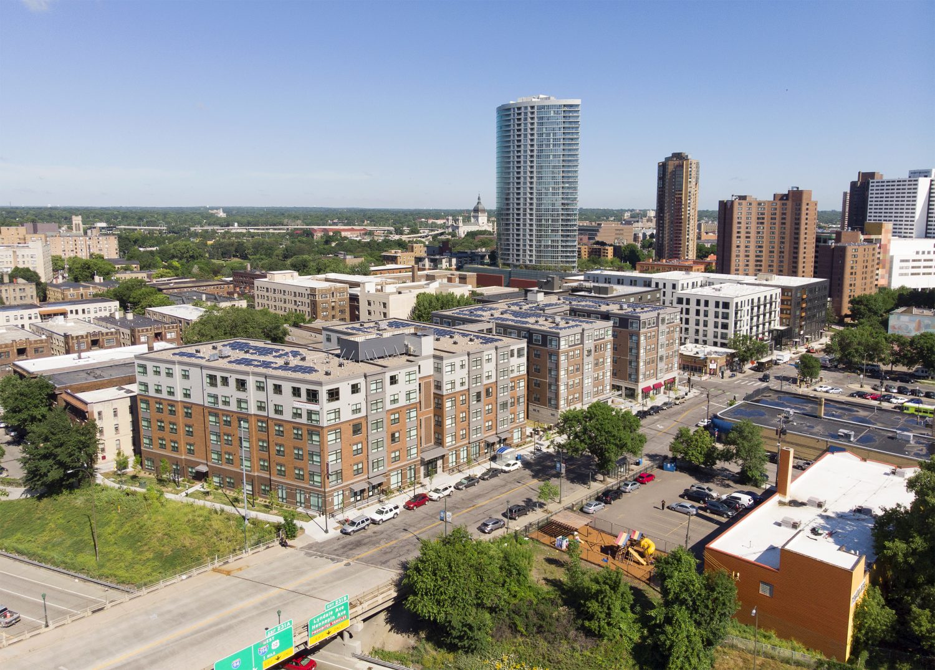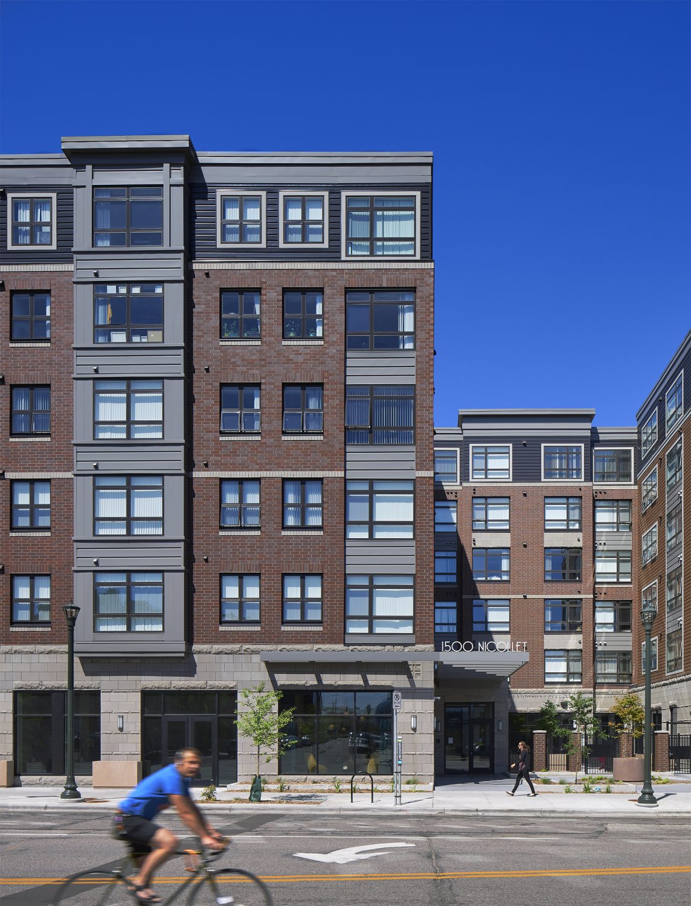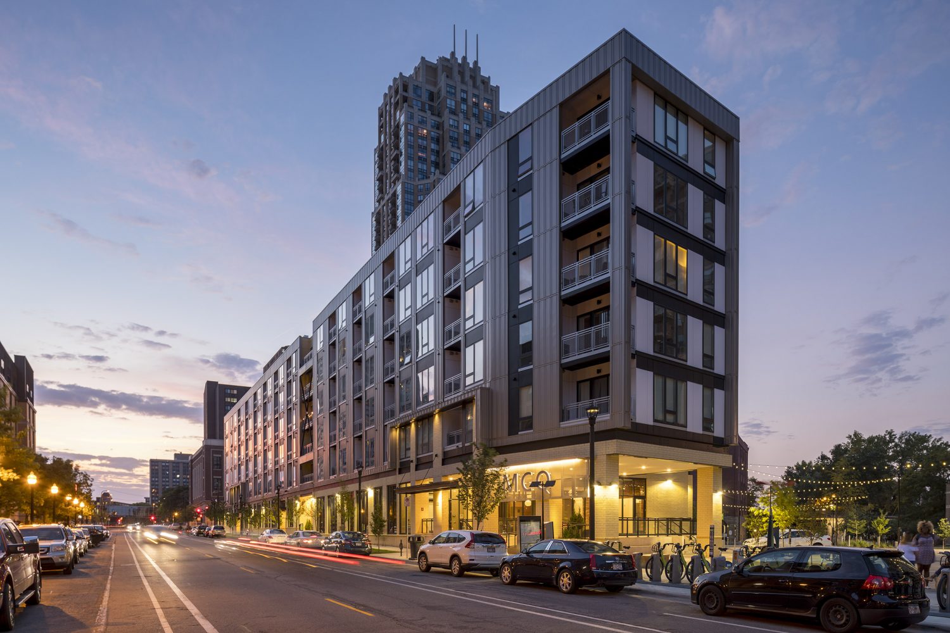
Mill City Quarter
A mixed-use development that transforms two large, city-owned parking lots into two new residential buildings.Read More
1500 Nicollet is a 6-story, mixed-use building with 183 affordable apartments and 6,800 SF of retail space located at the corner of Nicollet Avenue and 15th Street. The development utilizes building entries, commercial space, and walkup live/work units to create an active street front and provide a continuation of the commercial corridor, “Eat Street.” The design is inspired by the context of the neighborhood, specifically courtyard style historic brick apartments and condominiums.
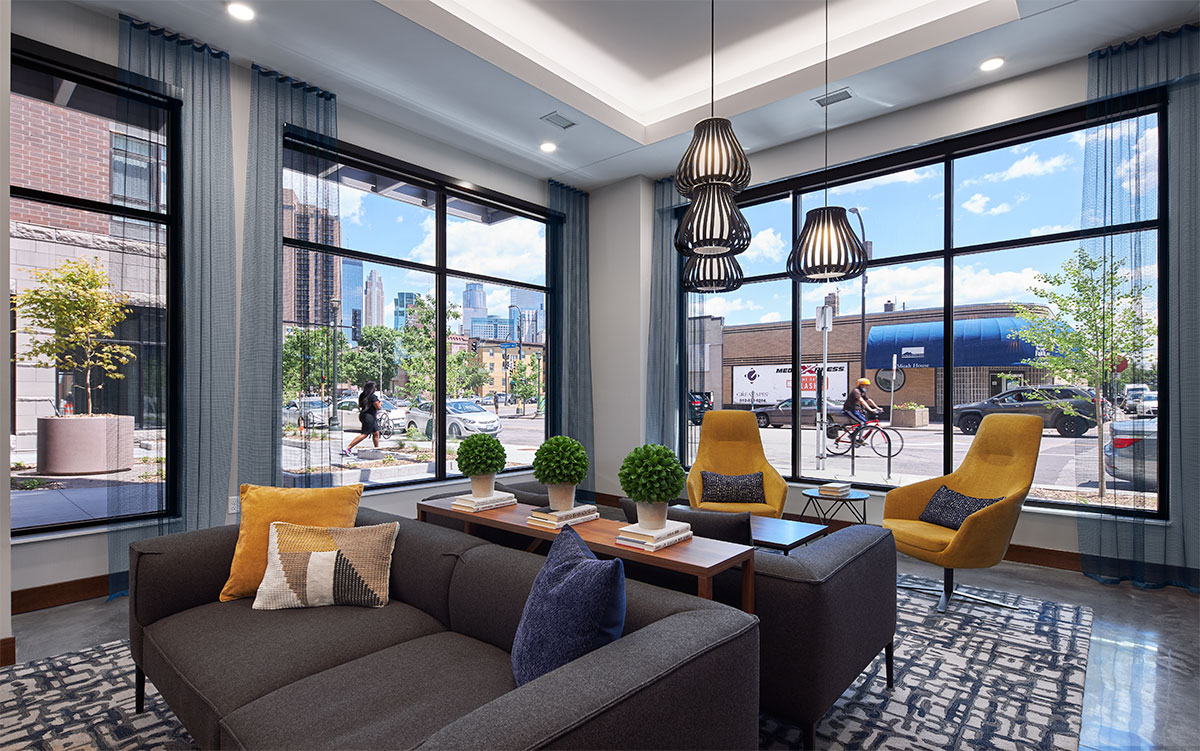
The primary building materials of brick and cast stone masonry on the street fronts are compatible with the historic existing buildings in the neighborhood. The massing reinvents the contextual influences by creating a single building broken into two courtyard “buildings” connected with a link. The courtyard of the north building is the primary public entry for the apartment building, recalling the historical entries.
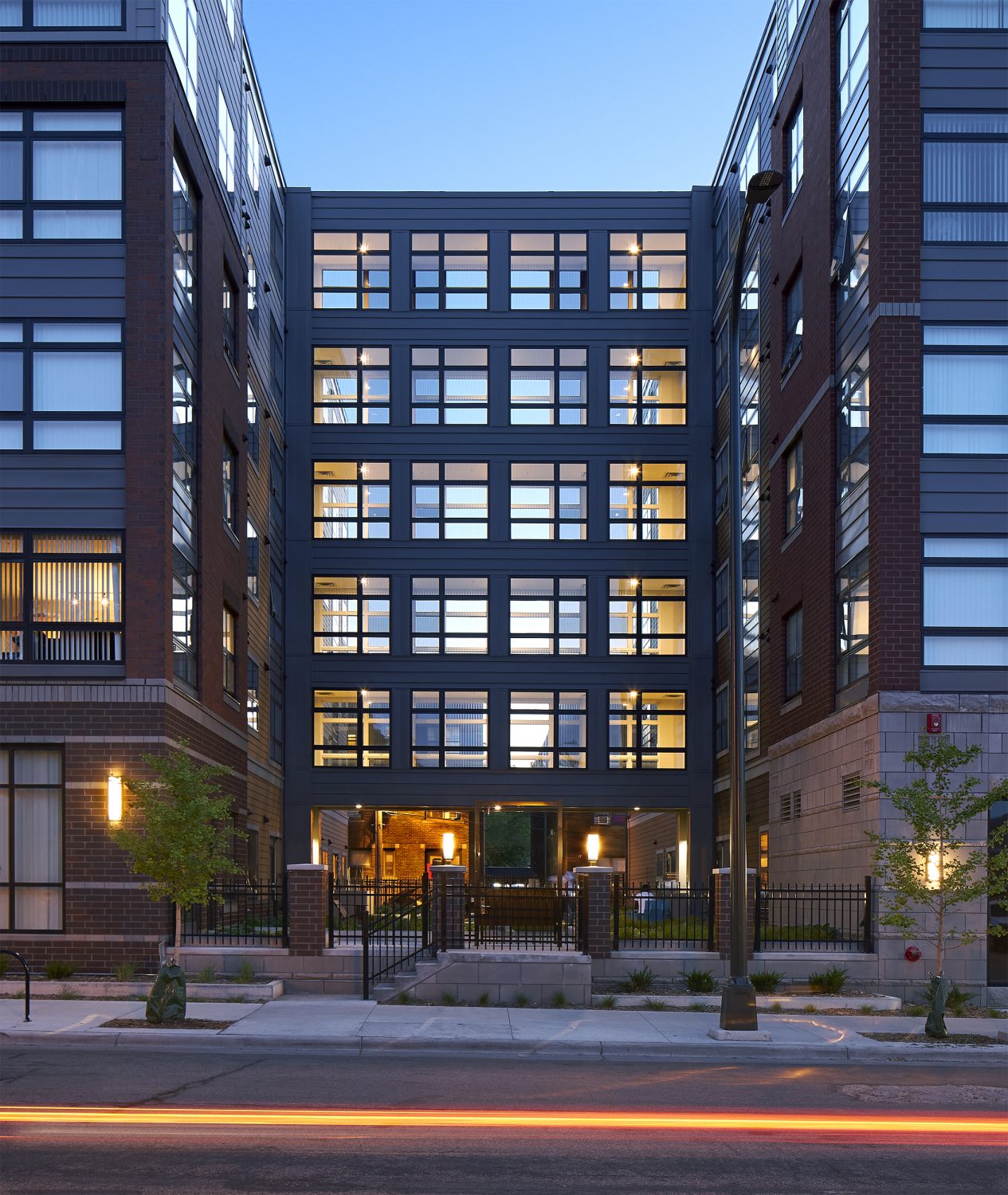
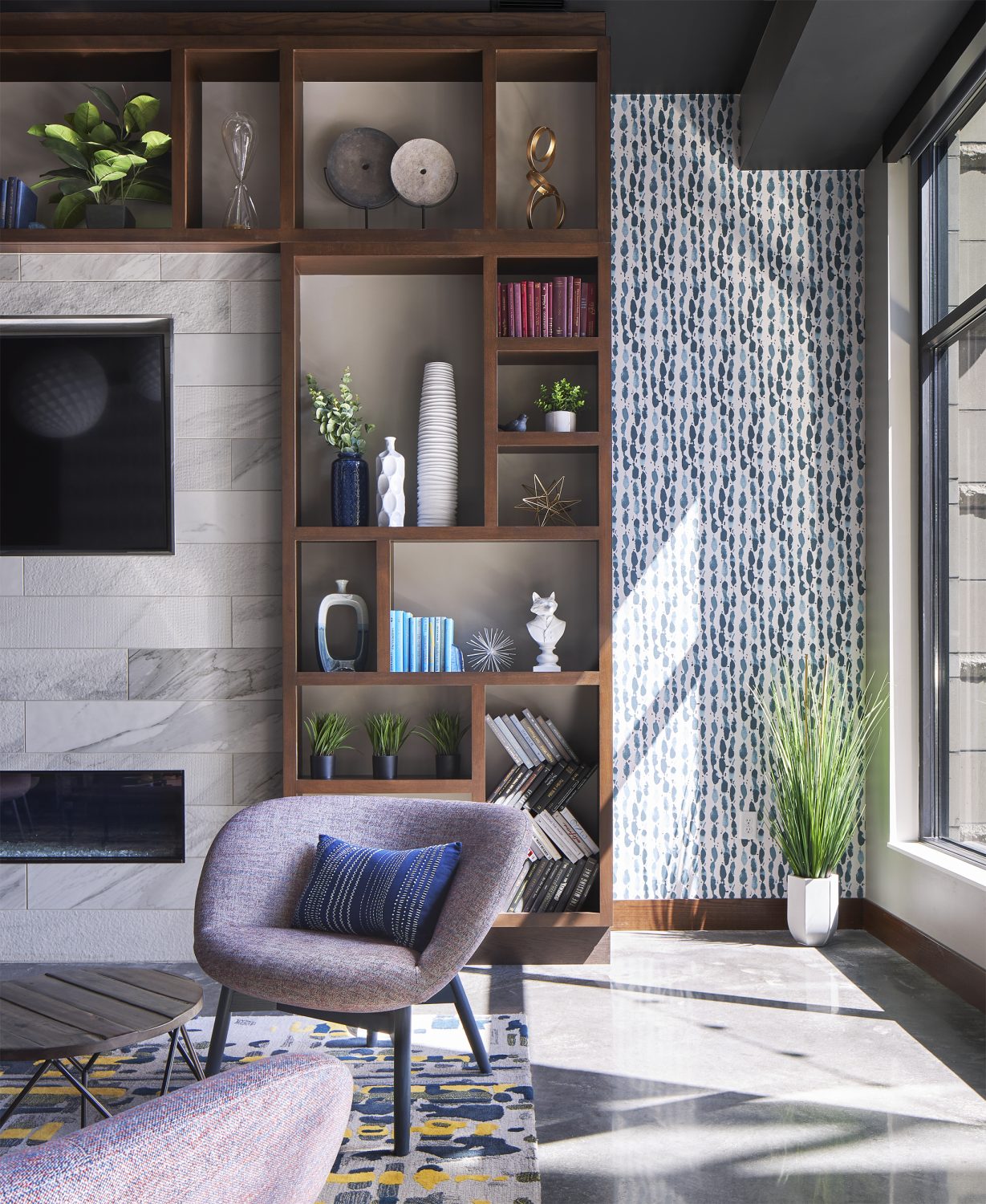
The first floor of the north building contains the commercial space, entrance lobby, leasing office, club room, fitness space, and exterior courtyard public and private spaces facing Nicollet Ave. The south building has a courtyard facing west, with the building’s backyard being dedicated as a children’s play area. A third central courtyard space is created between the two buildings, dedicated to the residents for grilling, seating, and landscaping.
