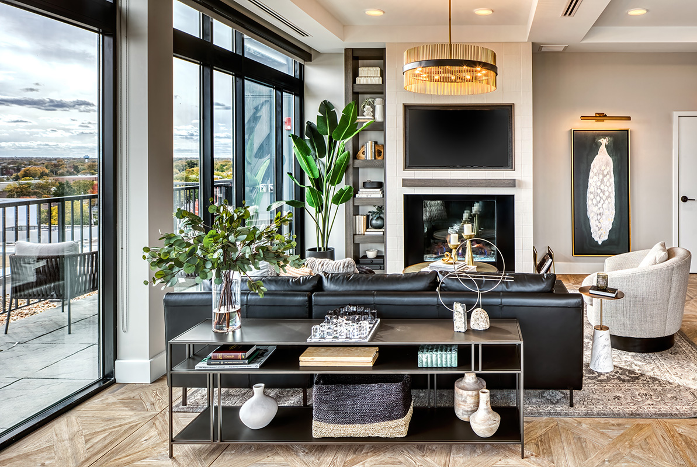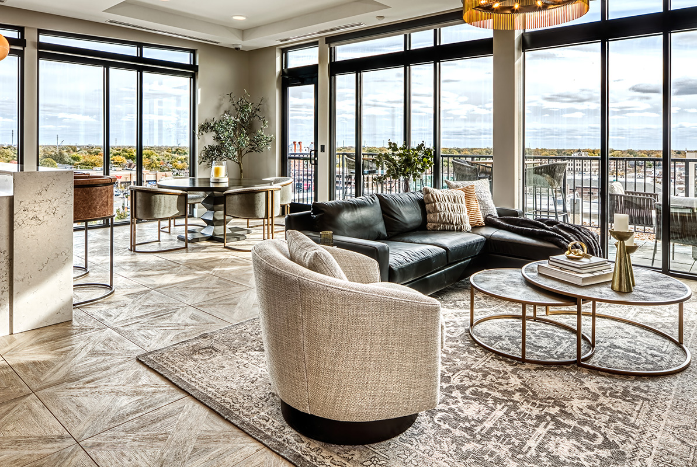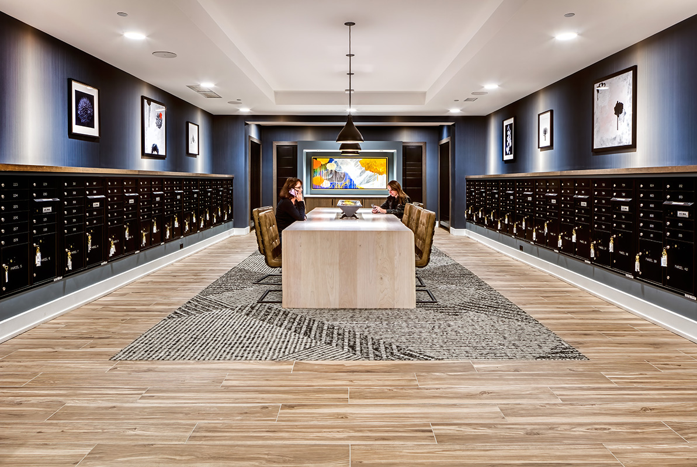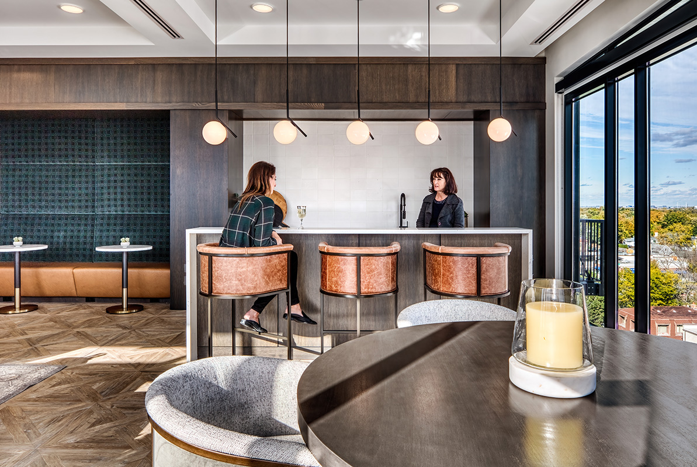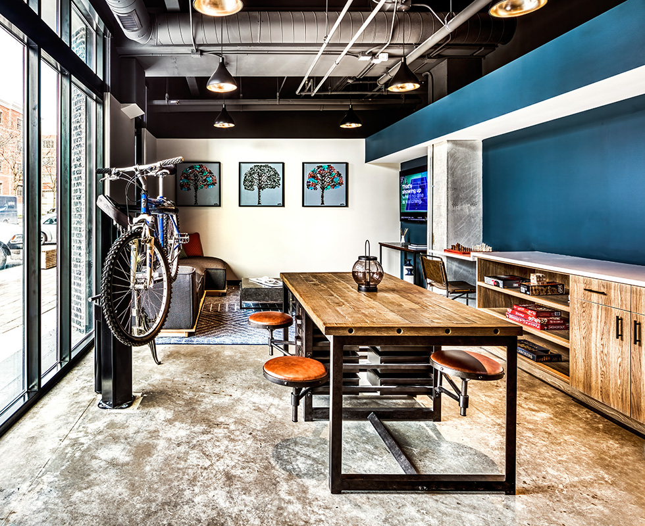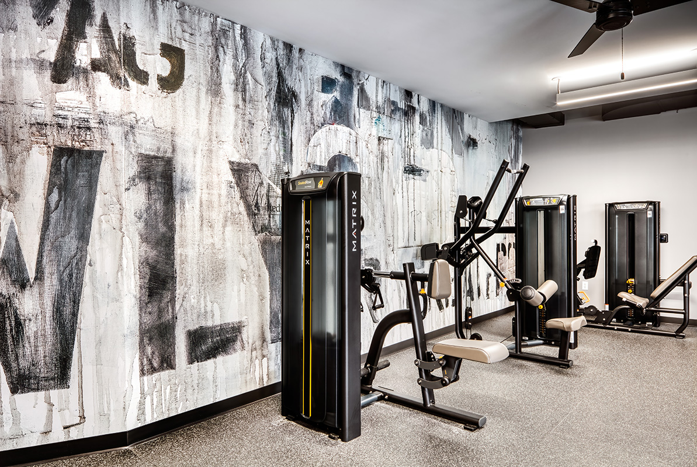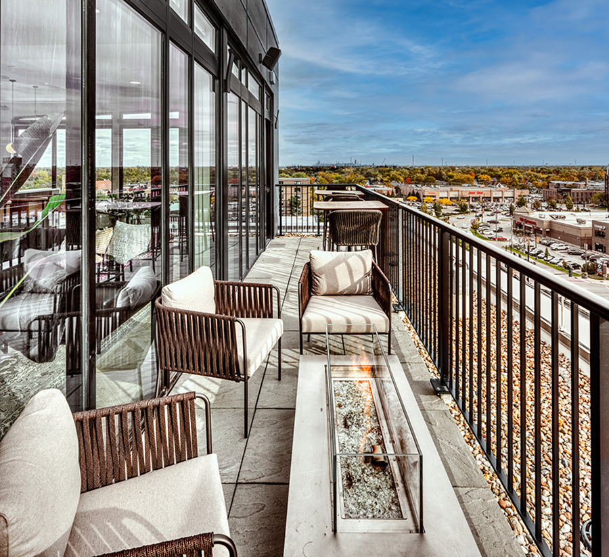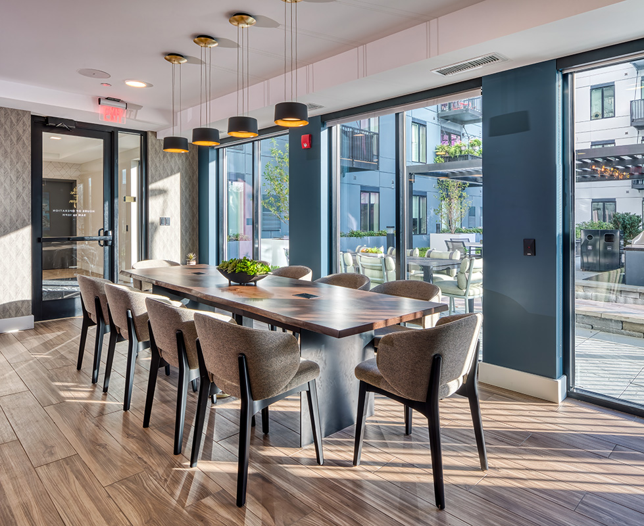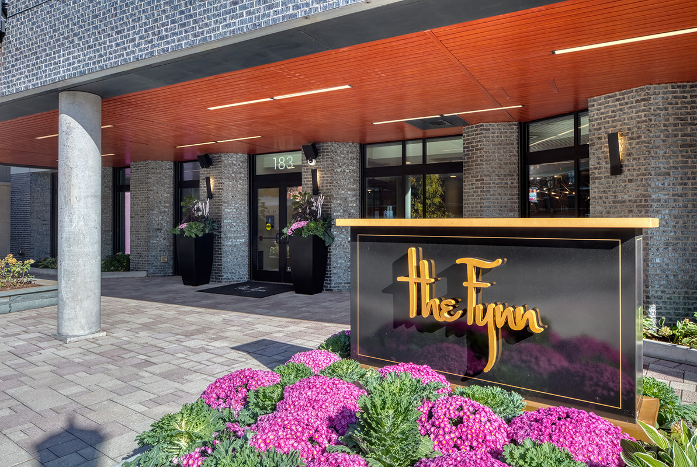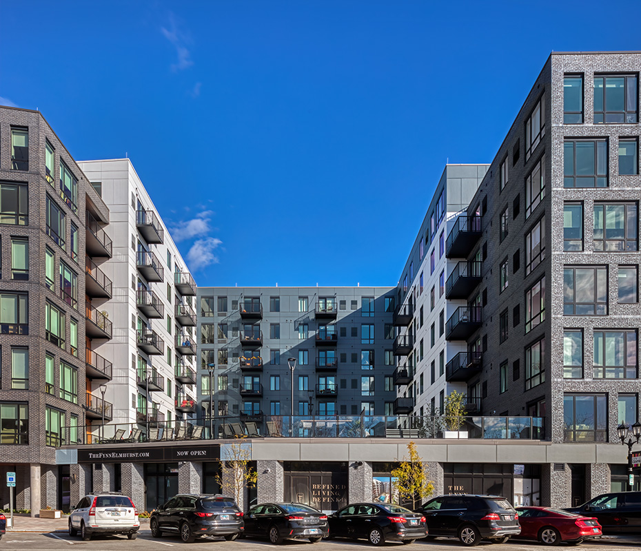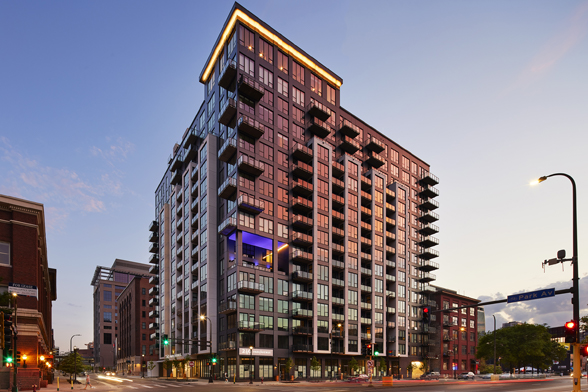
240 Park Avenue
Positioned on a very tight, urban in-fill site, 240 Park Ave has an impactful urban presence with an especially strong focus on the pedestrian experience.Read More
Using light gauge steel construction, The Fynn is a market-rate development located on three combined site parcels, strategically designed as a courtyard building facing Chicago’s bustling Addison Street. With above and below-grade parking and landscape amenities, the project features a leasing center, clubroom, outdoor pool, rooftop terrace, and a fully amenitized plaza area.
To minimize the building’s presence along Addison Street and maximize the amount of daylight that would reach the outdoor pool, The Fynn’s entry is located on the northeast corner, with the first-floor podium diagonally tucked under the north wing, away from the street in an opposing angle to the base. This creates a unique and dynamic composition of angular geometries that call attention to the building’s main entrance, and creates the appearance of a 7-story structure.
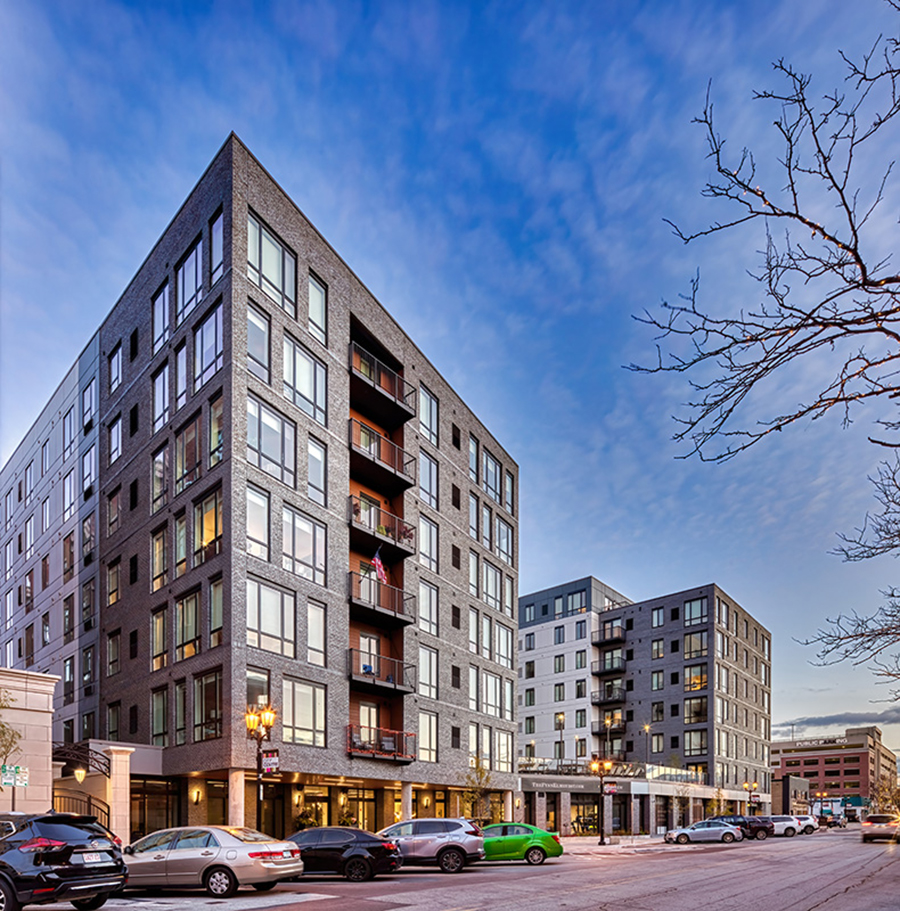
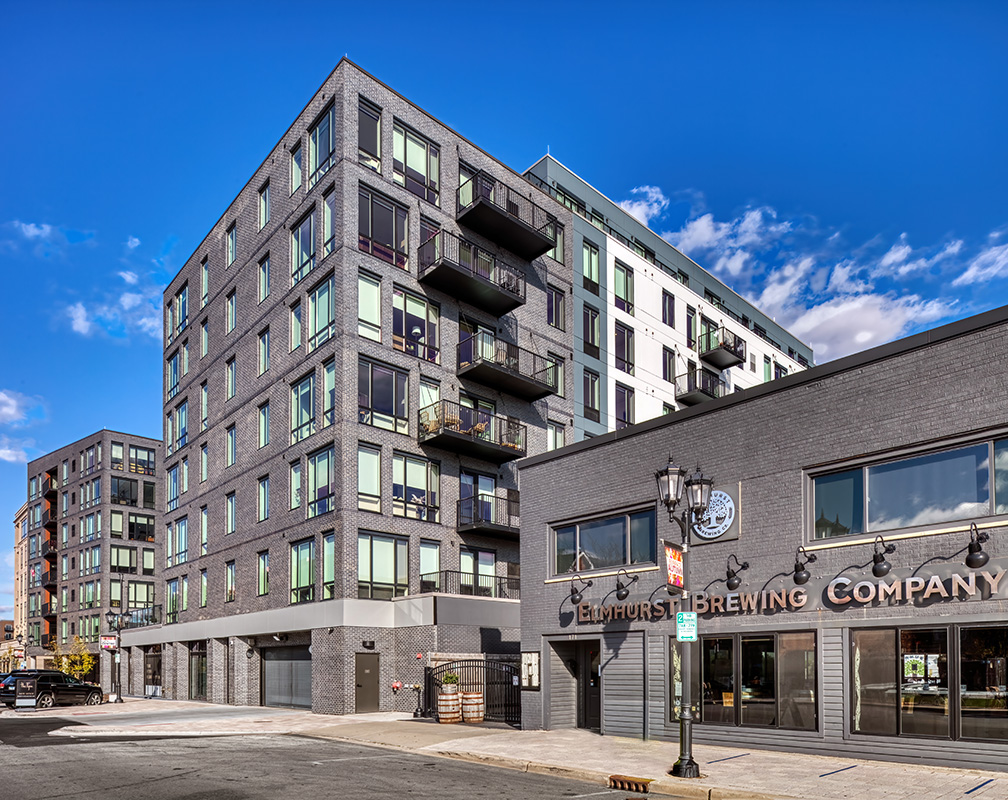
With BKV Group researching zoning, codes, and building technology, the team identified low cost and high density design systems for The Fynn’s urban site. The collaborative light gauge steel construction process yielded high levels of constructability and proficiency by allowing our team able to build faster, higher, and less expensively, resulting in greater price competition and ultimately a better quality product.
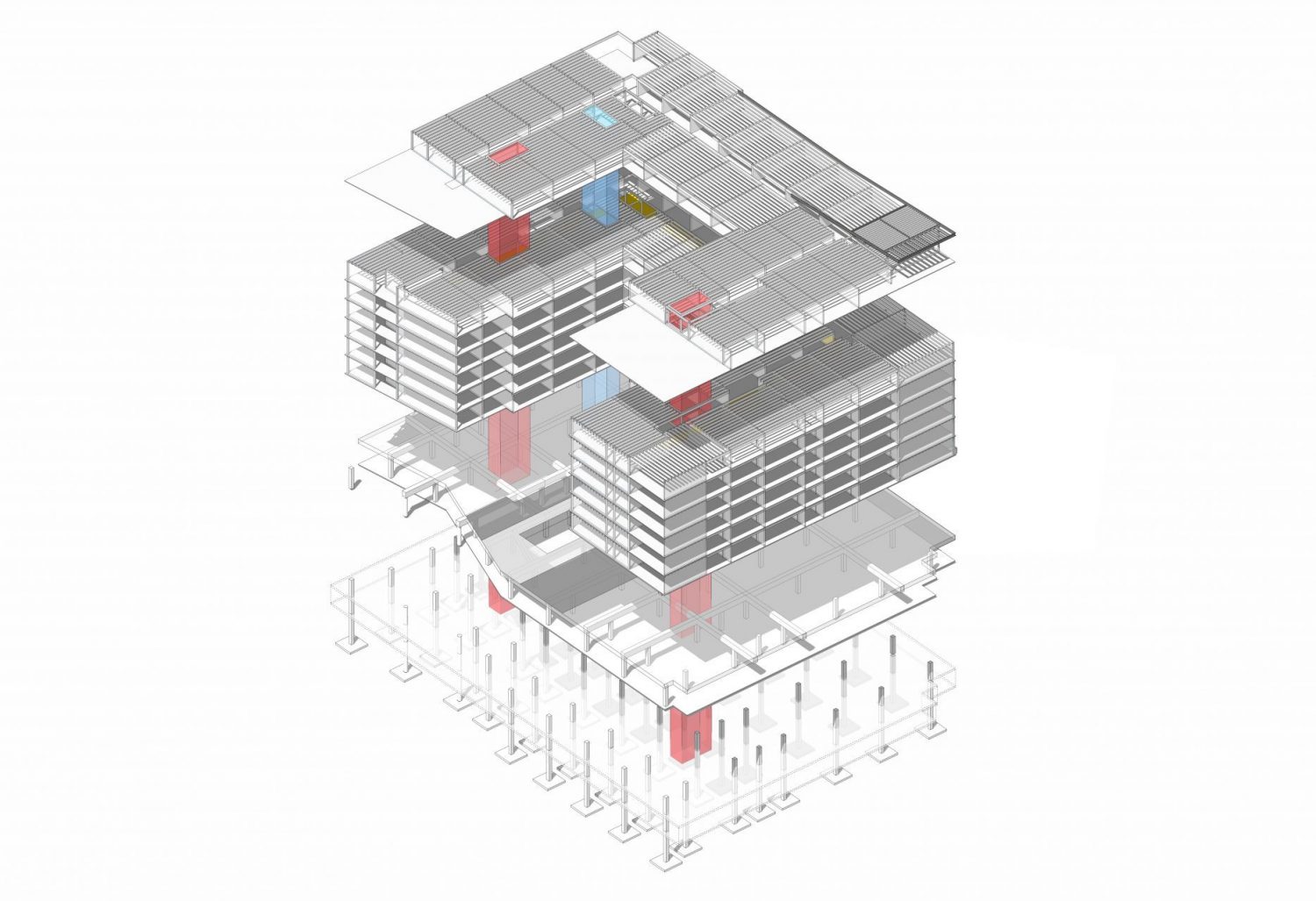
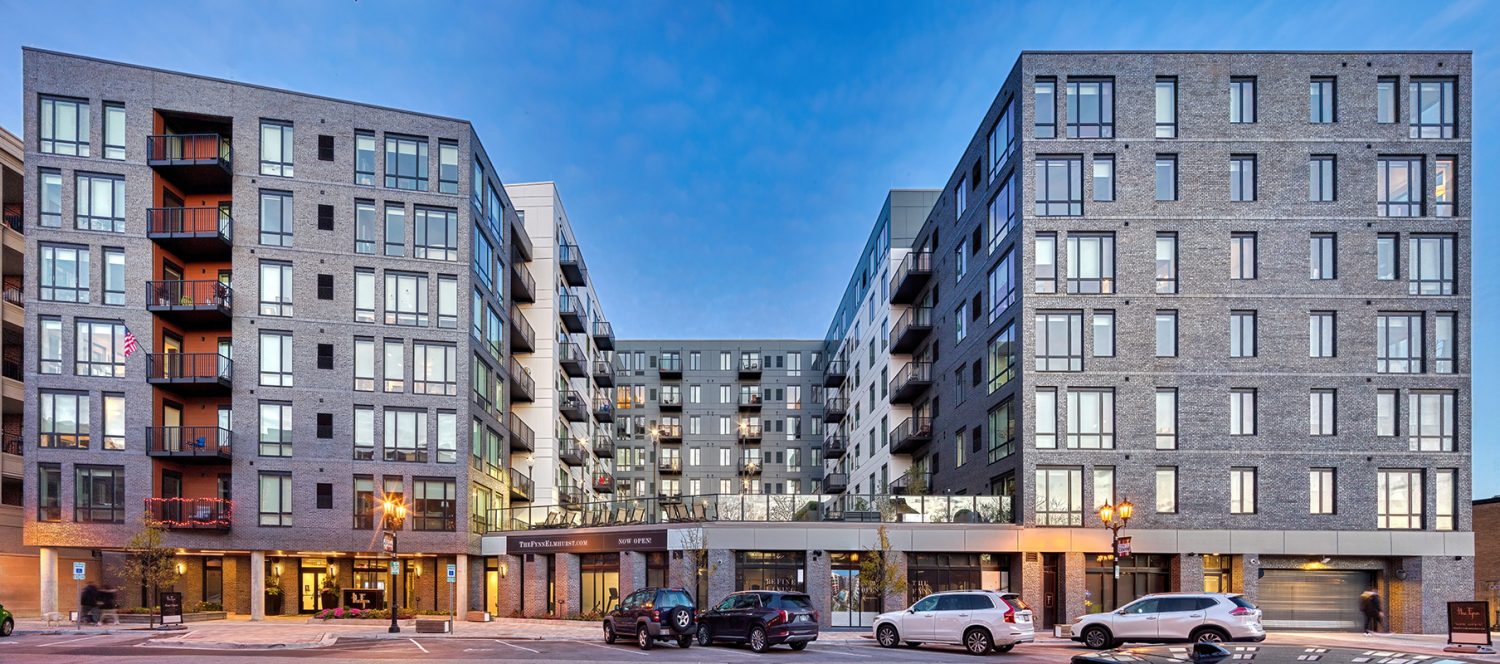
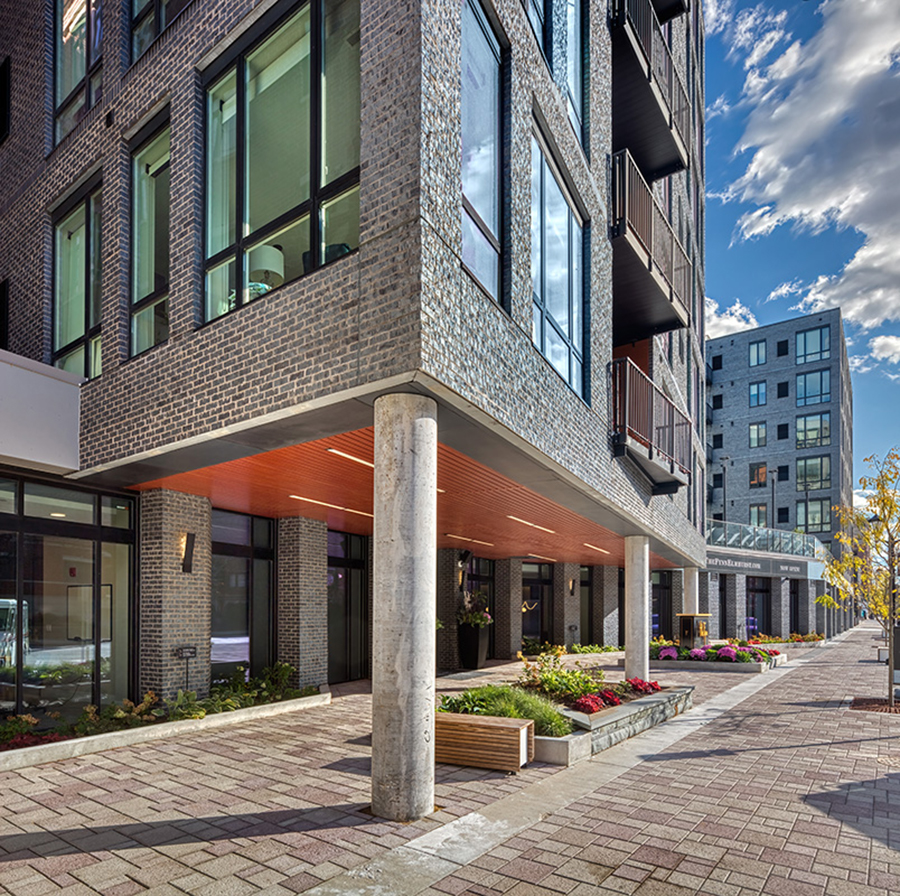
The exterior design carries through to the project’s interior, where a mix of warm and cool materials, including textured woods and mixed metals, create sleek spaces throughout the building.
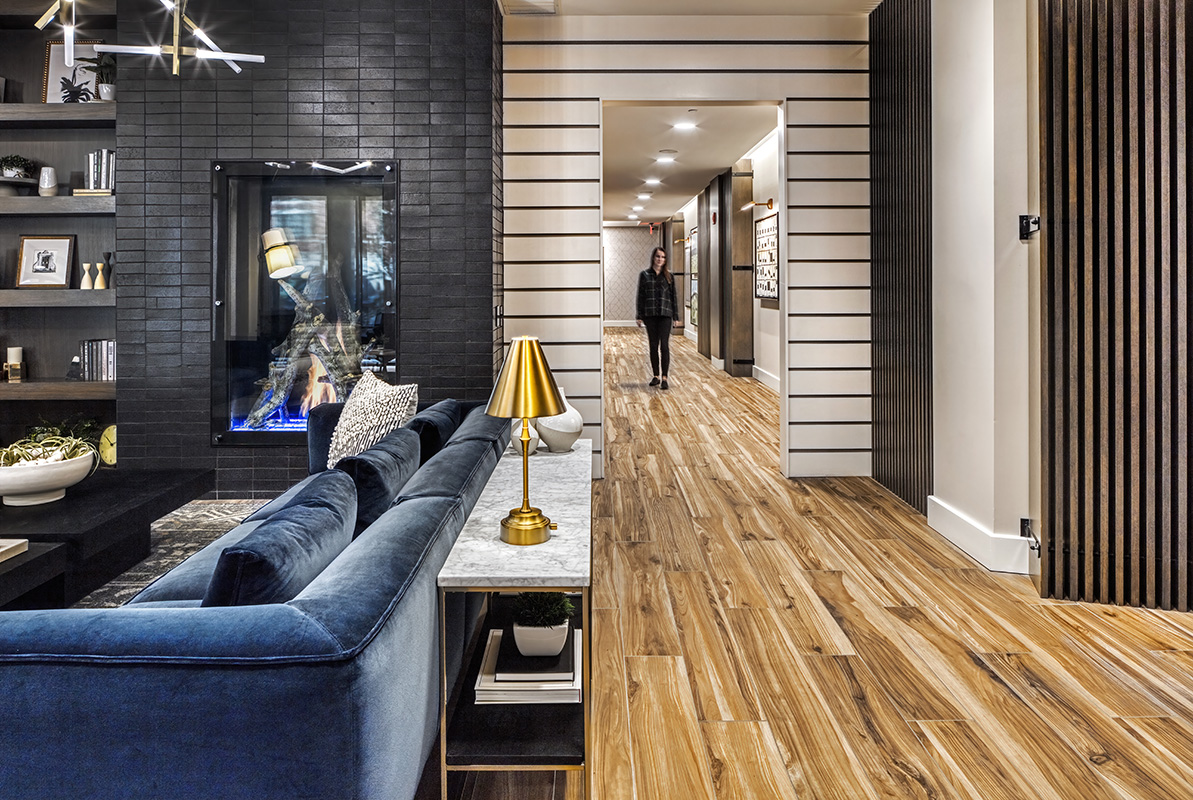
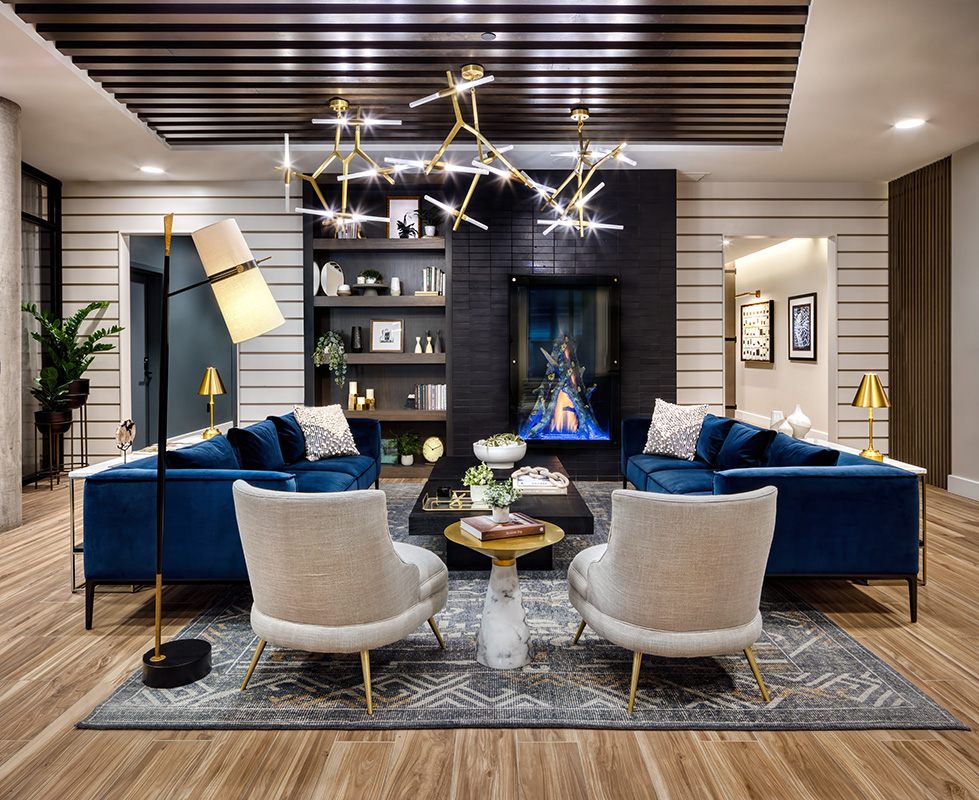
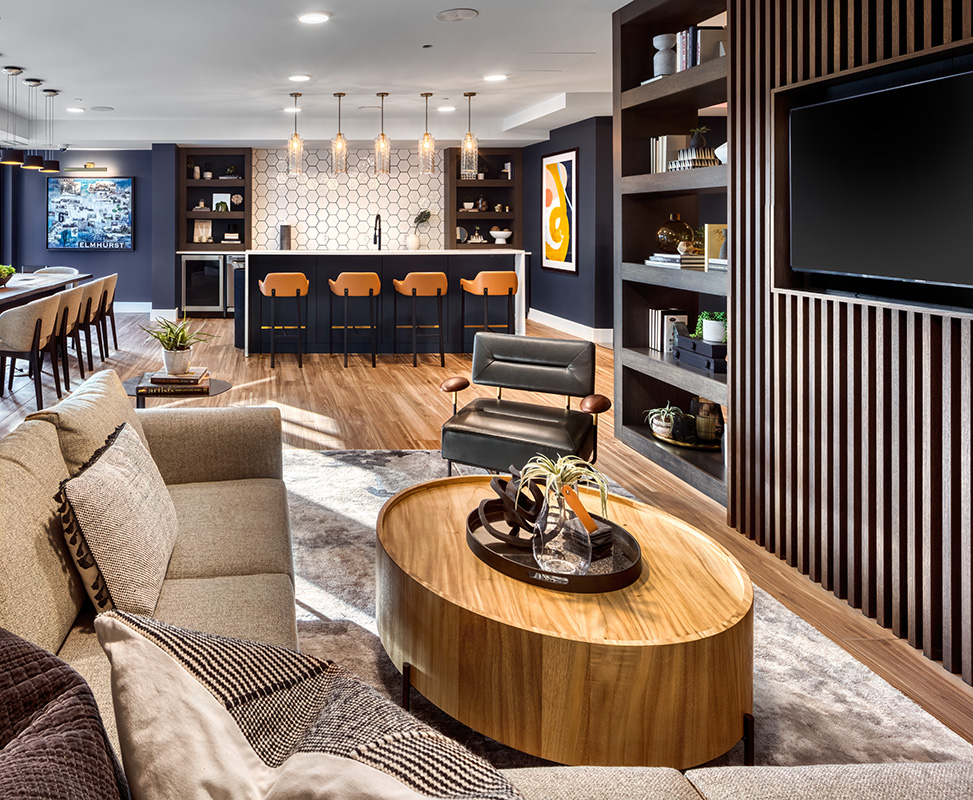
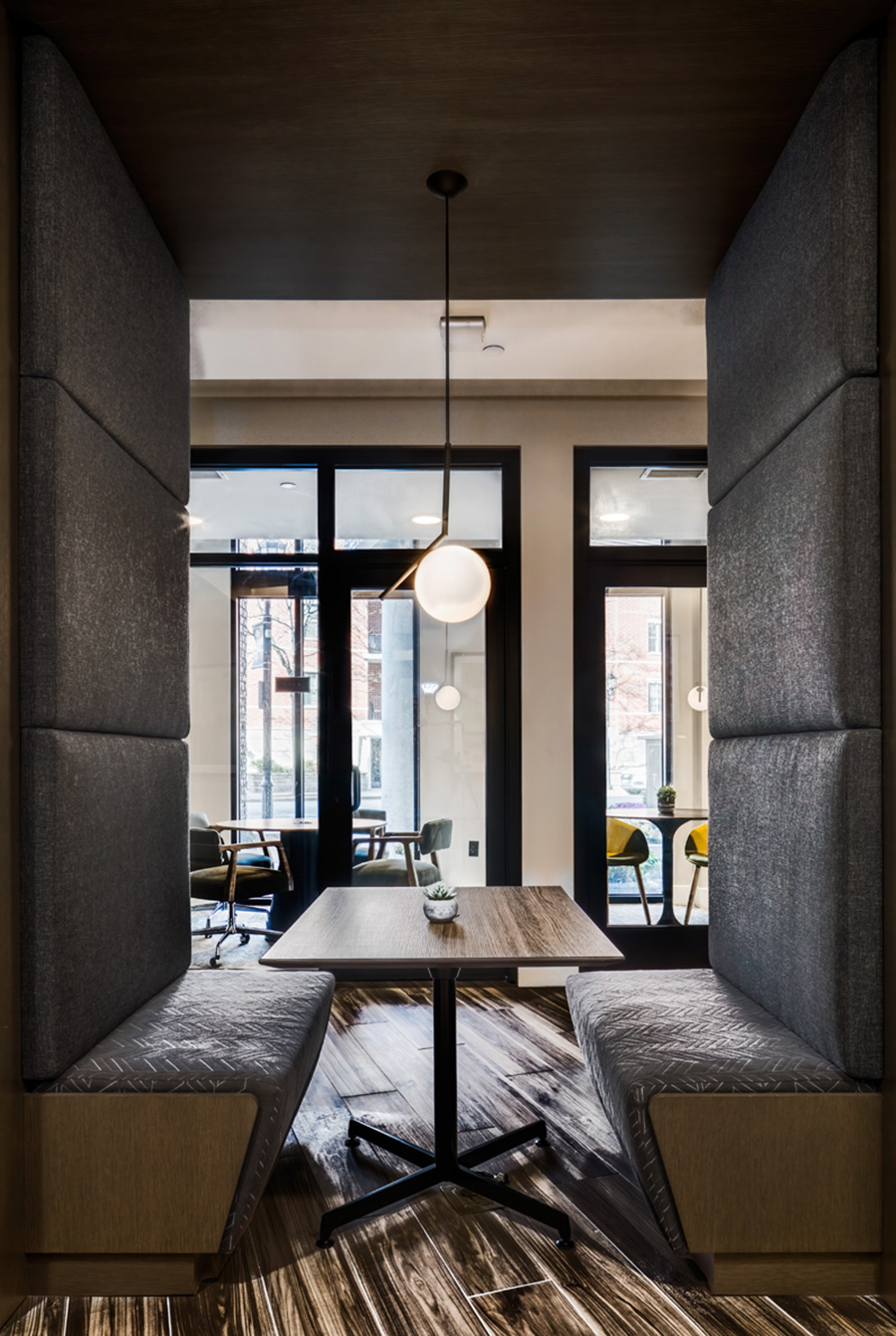
Community amenities at The Fynn include a resort-inspired pool deck with fire pit and gaming, community lounge with entertainment bar, coworking stations, fitness center and exercise studio, do-it-yourself space with bike lounge, dog run and spa, and sky club with views of Elmhurst and downtown Chicago.
